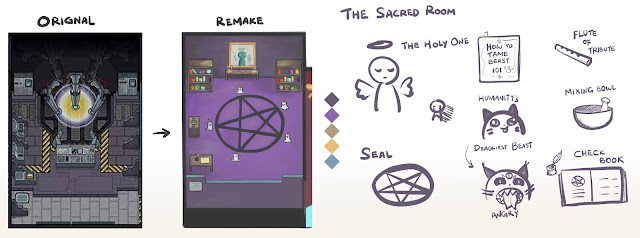Art Direction - Among Us Remake
30/3/2021 - 6/7/2021 (Week 1 - Week 15)
Vun Wan Min (0334263)
Art Direction
Among Us Remake
There will be 10 playable characters, they can have the same colour but not the
same character.
The lobby is the waiting room and in the original it was in space, so to
adapt it in out remake, I made it into a treehouse and the computer is now a
crystal ball.
For the garage, the tasks are feeding the horses, piling the hay and
cleaning.
The Sacred room tasks are mixing herbs/potion, arranging stuff and the for
the task that needs 2 people is now chanting songs (pressing a button) when
the circle is sabotage.
Vun Wan Min (0334263)
Art Direction
Among Us Remake
INSTRUCTION
Among Us Remake
For this project, we are to remake the game Among Us in a group. We had to
research the 4 the maps of Among Us as well as it's UI/UX and the game
mechanism but not too deep, we are to create the visuals only.
For our group, we decided to have a cute theme to it and some ragged doll
elements and have a naïve artstyle. Our references are Happy Tree Friends, Carto, Don't Starve and Night in the Woods. Since the maps are all in the air, we decided to make our map on
the ground. 4 of us would be working on the map and would choose 1 map to remake while
other would be working on the UI/UX and special scene. I focused on the map,
Mira HQ, where it is a mansion with magic elements.

|
| Fig. 1.1: Characters |

|
| Fig. 1.2: Monkey and Rabbit |

|
| Fig. 1.3: Chosen design |

|
| Fig. 1.4: Imposter |
We each chose 2 characters (animal) to design and these are mine. I tried
different shape to make the characters and draw the imposter look.
Here is our proposal slides:

|
| Fig. 2.1: Lobby Draft |

|
| Fig. 2.2: Lobby - 1st Attempt |

|
| Fig. 3.1: Mira HQ Draft |

|
| Fig. 3.2: Ejection in Mira HQ Draft |

|
| Fig.3.3: Garage Draft |

|
| Fig. 3.4: Sacred Room and Study Room Draft |
The Study room tasks are to arrange books and writing books (connect
dots).
The gate were it is to pass through the sacred room and study room. To
passed through, they need to be patted down to go in and out of it.

|
| Fig. 3.5: Gate, Mirror room and Rest area |
The mirror room task are to dial a number and connect as well as writing
letters, in the original map it was the communication room. I retain the
concept of the room.
The rest area is where they patch/stitch themselves with thread and needles,
it was med bay in the original, where they scan themselves.
The storage is the same as the original, and the cafeteria is the dining
room, the tasks for it are to clean and make fire in the fire place and the
meeting button is a bell.

|
| Fig. 3.6: Storage, Dining room and Balcony |
The balcony is the same but the machine is a tree and the tasks are to water
it and to organize some seeds.
The garden has a transparent-like tree and tasks are to water plants and
pick berries.

|
| Fig. 3.7: Garden, Electrical and Meeting room |
For the electrical/work space, it has a hamster on a big wheel to power and
the tasks are to record stuff and arrange.
The meeting room has a chess map to check player's whereabout and the tasks
are to arrange books and looking to files (matching game).
Since there were many things to do, I did one room that looks special to
fully render, which was the Sacred room. I also made some changes on some
tasks, which is a flute to worship a god, the mixing bowl is to mixing
herb/potion and the book is to take attendance of whoever has the task
for
The room with the lights on and off, when the lights are off, there is still
light coming from the candles.
I also helped with the UI/UX a little as we were short on time, I did it as
a draft. I want the UI/UX of the mini map with rags and stitches concept.

|
| Fig. 3.8: Mira HQ - Base Colour |

|
| Fig. 3.9: The Sacred Room |

|
| Fig. 3.10: The Sacred Room Close-up |

|
| Fig. 4.1: Sacred room with character (Lights On) |

|
| Fig. 4.2: Sacred room with character (Lights Off) |

|
| Fig. 5: Mini map - Mira HQ |
Here's our final presentation slide:
Miro Board Link:




Comments
Post a Comment